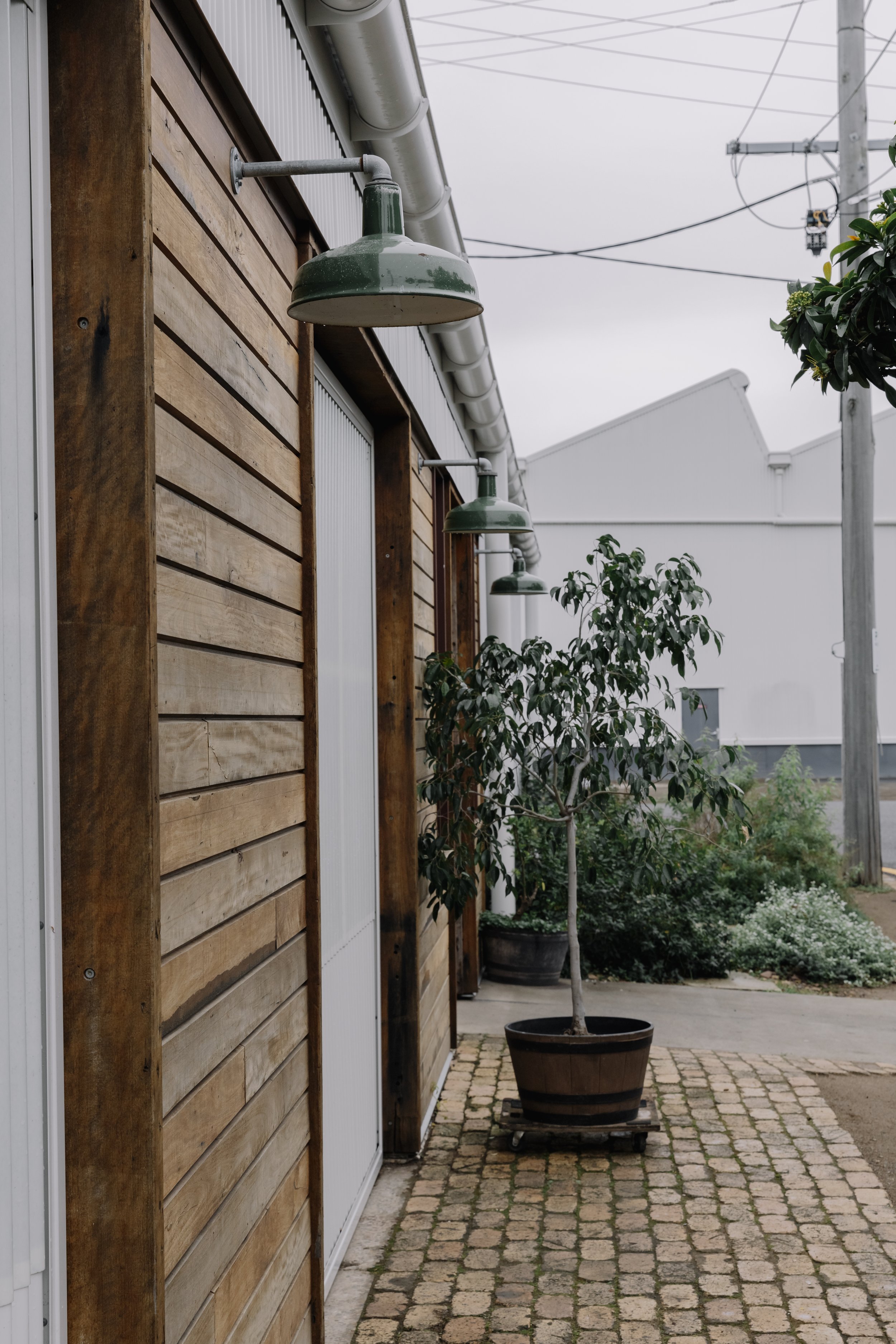
Together with our friend Emma Scragg, we re-designed the facade of this WW2 warehouse in Salisbury that had fallen into disrepair. Owned by a collective of over 500 community members this building houses a local food hub. The shiplap cladding was salvaged, de-nailed and re-milled locally from old blackbutt flooring in the building’s mezzanine. Dave and a crew of awesome volunteers created the herbal verge garden. Our client made the lights himself from discarded pendants. The entry doors came from an old convent. The tilt doors were made by a garage door manufacturer in the same industrial estate; the proprietary design tweaked slightly to provide a larger awning when open.
Built impeccably by Adam Whitfield. Salvaged hardscape by Bryson Wernicke. Moody pics by Imogen Jade.







